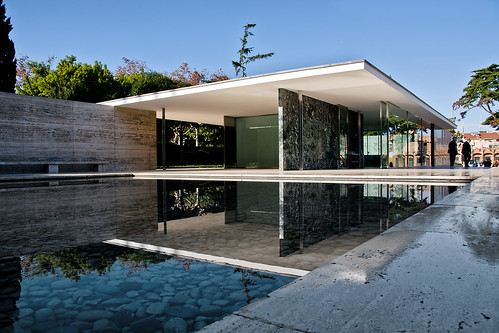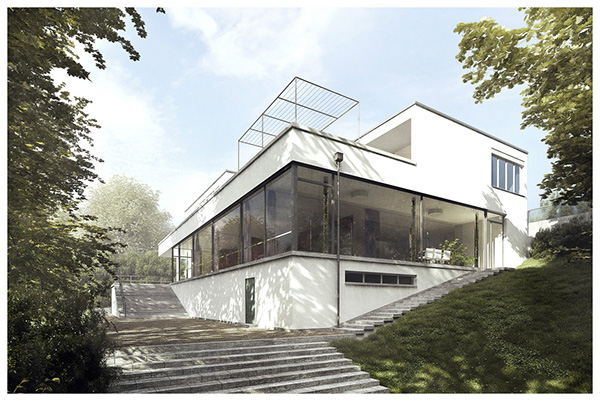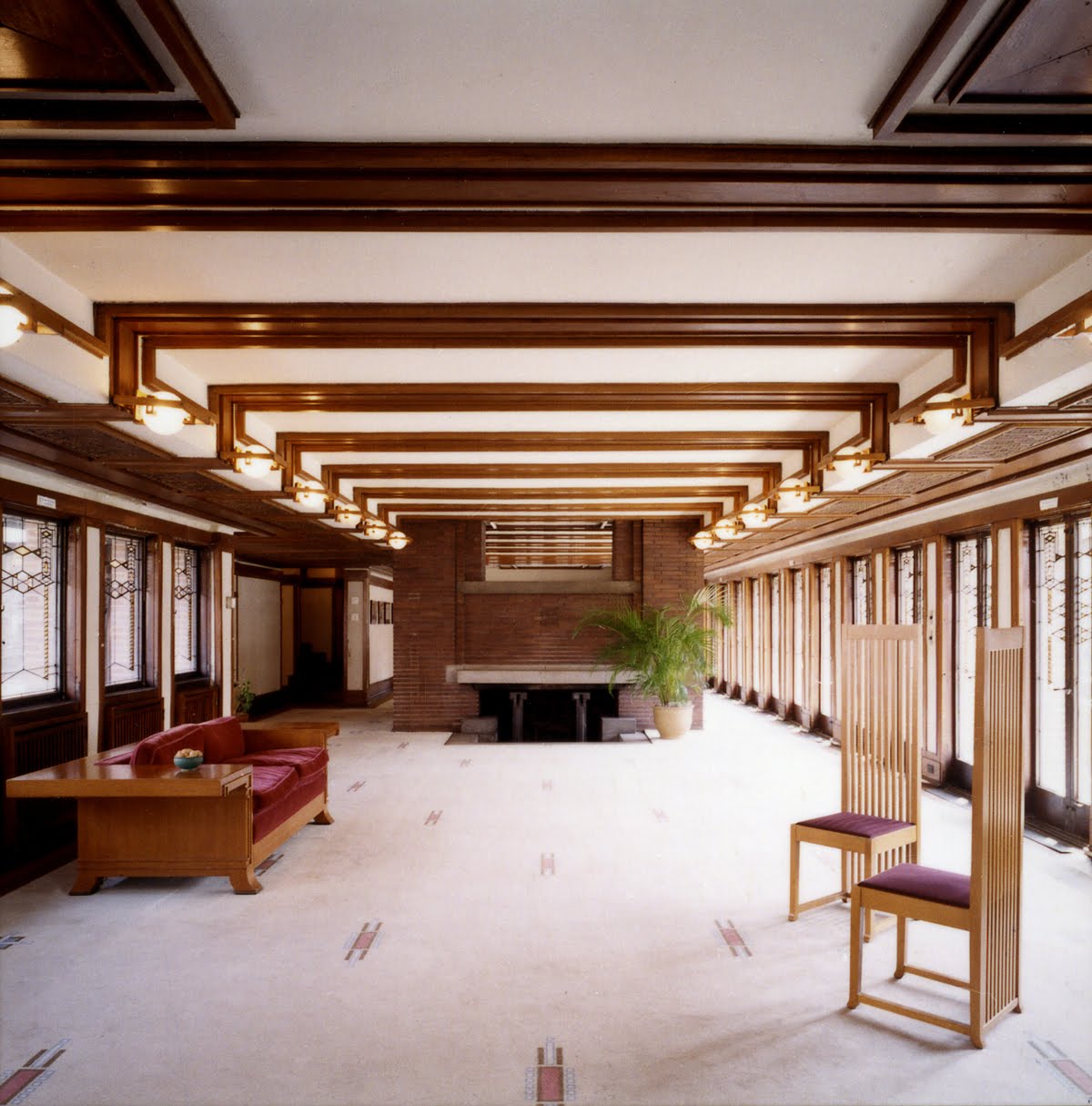The Protomodernism period was from 1897-1959 and began in Germany and Austria. The rejection from the past historical designs was transformed into a new beginning that changed the way critics looked at design. This movement away from the past is known as the Vienna Secession. A brand new style was introduced that included clean, white, geometric designs, that of course were always functional. Some of the main designers and architects during this period were Joseph Olbrich, Gustav Klimt, Otto Wagner, Adolf Loos, Josef Hoffman, Gerrit Rietveld, Piet Mondrian, Frank Lloyd Wright. Many famous works of art came out of this period including The Kiss by Klimt and the Kubus Chair design by Hoffman. Although the protomodernism design was very prominent around Germany and Austria, Frank Lloyd Wright was an influential designer in the United States. Wright developed "American" architecture and many of his houses were "prairie style" which included sloping roofs and a dominant horizontal profile. Also on the exterior, Wright really integrated the house with the material and the landscaping. The interior of many of his homes focused on family. A center fireplace was present in the main living area with functional built in furniture surrounding it. He also created his own light fixtures which were very geometric along with stained glass windows. The Protomodernism design made its way from Germany to America incorporating white, clean, geometric, and functional designs.
Past Photographs:
Exterior of the Robie House designed by Frank Lloyd Wright, Chicago, Illinois
Interior of the Robie House, Chicago, Illinois
Gustav Klimt, The Kiss
Present Photographs:
Proto-to-Go, Los Angeles, California
Baldwin Hills, Los Angeles, California
Extra Credit- Additional information on Frank Lloyd Wright







